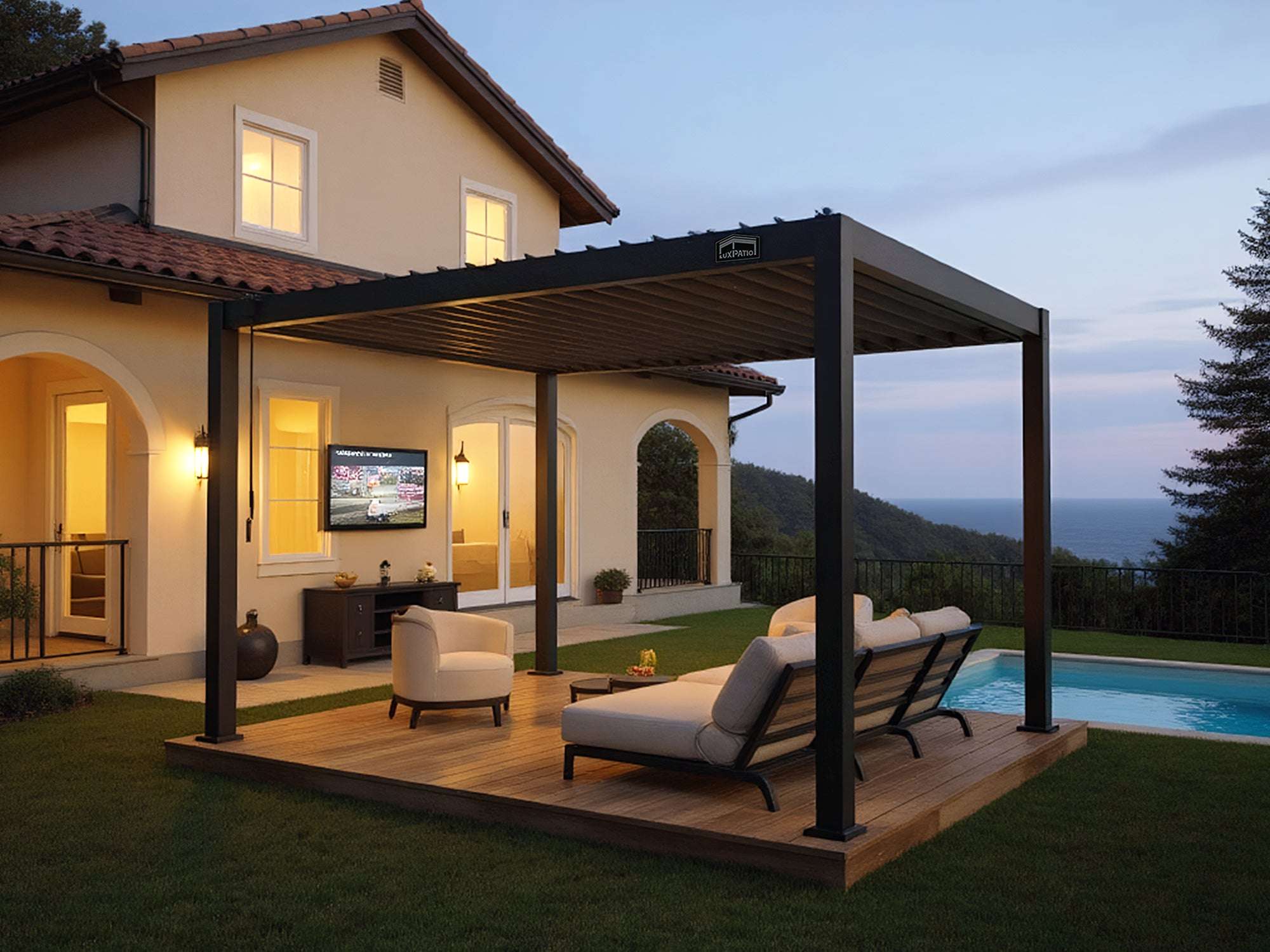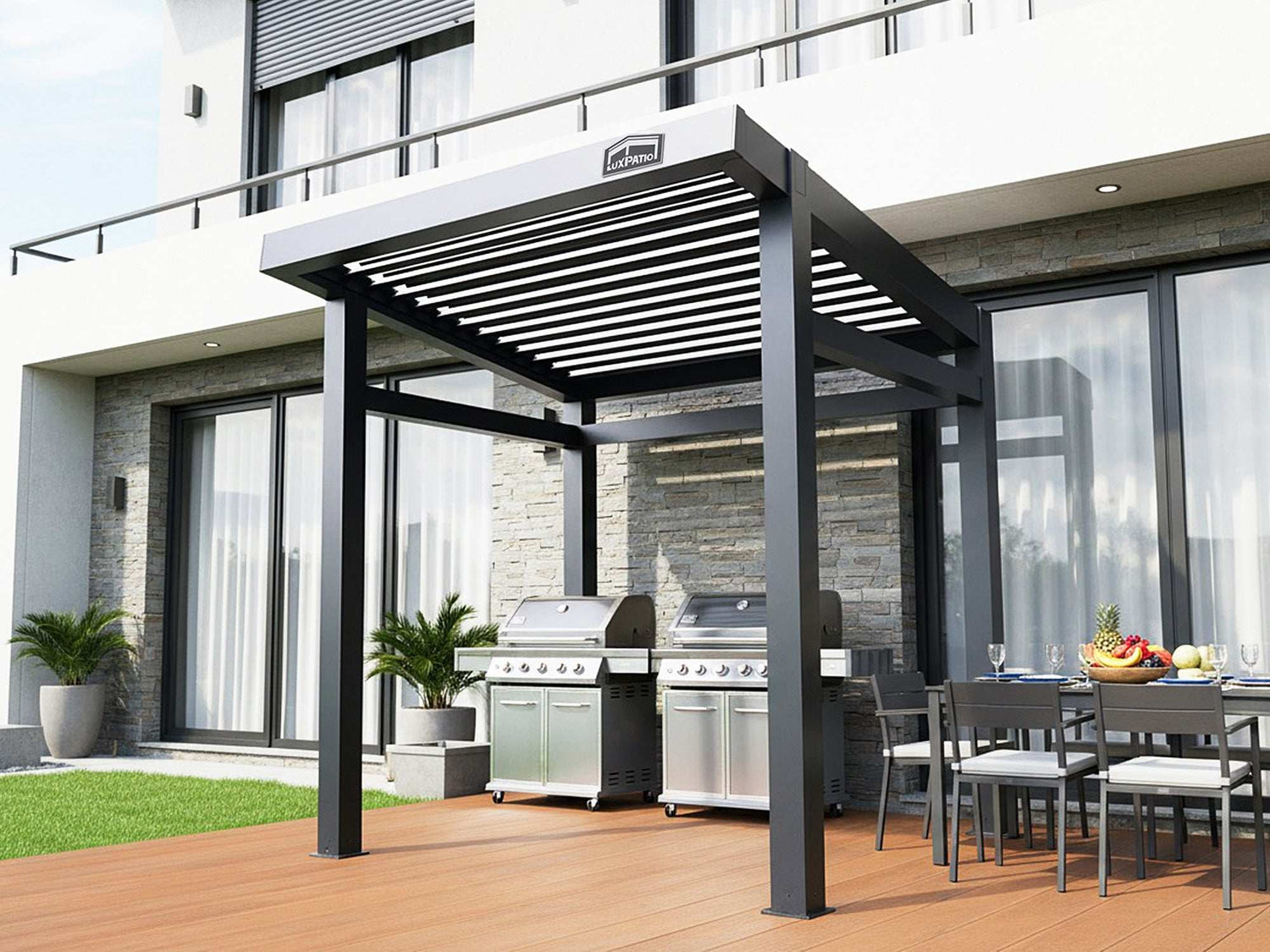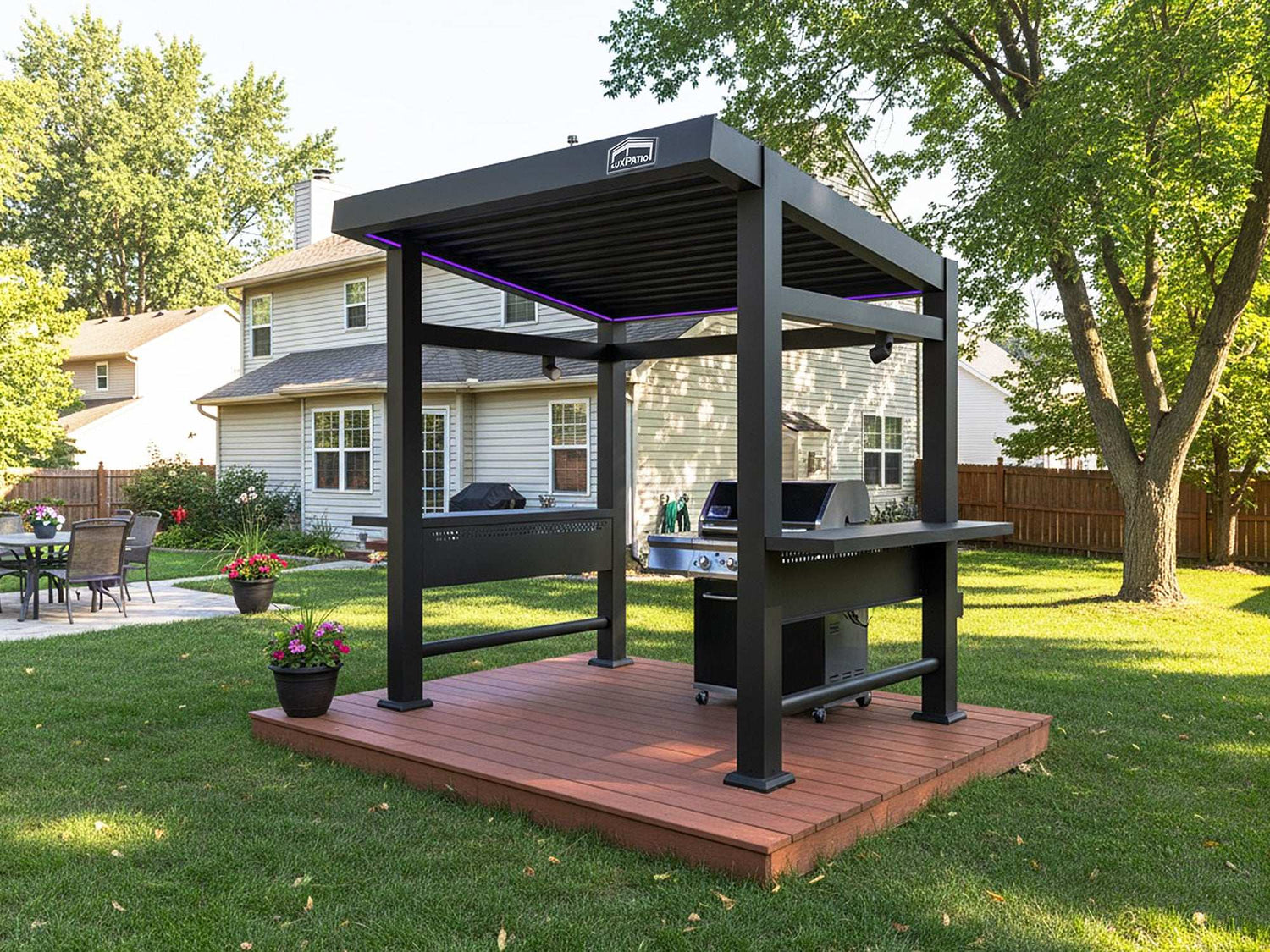A backyard pergola changes how you use outdoor space. Shade shows up where and when you want it, seating areas feel intentional, and resale photos look better. The first question smart homeowners ask is about paperwork. Some projects sail through with simple checks, while others require a formal building permit. If you are researching how to build a pergola, the answer depends on design, location, and local rules. Below is the decision path that helps you move forward with confidence. Good news: you can figure this out in an afternoon.

Why Do Pergolas Sometimes Require a Permit?
Permits exist to keep structures safe, protect neighbors, and align new work with community plans. A pergola may trigger a review for several reasons.
- Structural safety. Posts, beams, and connections must handle wind, rain, and live loads. Inspectors verify proper anchoring, hardware, and materials so the frame stays put during rough weather.
- Setbacks and lot coverage. Cities and counties limit how near you can build to property lines and how much of the lot can be covered. A pergola that pushes too close to a fence or takes you past a coverage cap needs design changes or a permit.
- Height limits. Many codes set a maximum height for accessory structures. Taller buildings often require plans and inspections.
- Utilities and easements. Work that crosses a utility easement or sits on top of buried lines creates safety risks and access problems. Authorities want to see that the location clears these constraints.
- Electrical, lighting, and motors. If your design includes a motorized louver roof, integrated lighting, outlets, or heaters, the electrical portion usually needs a licensed electrician and inspection.
- Special districts. Historic districts, floodplains, coastal zones, and high fire hazard areas add layers of review to make sure outdoor pergolas meet environmental and safety expectations.
No one wants a red tag on a Saturday, so a quick check now saves headaches later.
6 Key Factors That Determine if You Need a Permit
Every jurisdiction sets its own thresholds, but the same themes show up across the country. If you are mapping out how to build a pergola, evaluate the factors below before you order materials or schedule an installer.
Size and Height Thresholds
Larger footprints and taller posts are more likely to require submittals. Many places allow small accessory structures with minimal paperwork, while anything taller or wider moves into plan review. Measure the intended footprint and top-of-beam height early so you can match the design to local rules.
What to consider
- Overall length and width
- Clear height under beams
- Roof system weight and geometry
- Proximity to overhead lines or tree canopies
Attached vs. Freestanding
An attached pergola typically anchors to the house. That connection changes wind paths and load paths, so reviewers may ask for details on flashing, fasteners, and structural tie-in. A freestanding pergola layout avoids house penetrations but needs proper footings and post anchoring.
Practical notes
- Attached layouts often need house-wall details and approved fastener schedules.
- Freestanding layouts need footing depth and base-plate specifications that match soil and climate.
Electrical, Lighting, and Automation
The moment you add a motor, fan, heater, or lighting, an electrical permit is commonly required. Even low-voltage runs must be safe, weatherproof, and properly grounded. Plan for a dedicated circuit with outdoor-rated controls, and have a licensed electrician handle the hookup so inspection is a breeze.
Practical notes
- Use outdoor-rated conduit and boxes.
- Plan wire paths that avoid sharp bends within posts and beams.
- Keep a copy of fixture spec sheets for inspection.
- Use GFCI protection where required, plus outdoor receptacles with in-use covers. Your electrician will match the local code.
Setbacks, Easements, and Lot Coverage
Zoning rules control how close you can build to property lines and how much of the lot can hold structures. A pergola that sits in a side-yard setback or over a utility easement usually gets flagged. Lot coverage counts can also tip a project into review.
Practical notes
- Pull a parcel map and mark property lines clearly.
- Verify utility easements and drainage swales.
- Check HOA fence and side-yard rules alongside city zoning.
Foundations, Anchoring, and Loads
Connections keep the frame stable. Inspectors look for post bases that resist uplift and lateral movement, anchors sized for wind, and, in snow regions, sufficient capacity for roof snow sitting on louvers when closed. Soil type affects footing depth and anchor choice.
Practical notes
- Use manufacturer anchoring diagrams that match your layout.
- Level the base precisely to prevent racking and binding.
- Tighten anchors per the manufacturer's instructions and note the setting on your plan set.
- Call 811 before digging to locate underground utilities and mark safe zones for footings.

Historic Districts, Floodplains, and Wildland-Urban Interface
If your address sits inside a district with extra protections, the bar for review rises. Design, materials, finishes, and siting may need pre-approval. Flood and fire zones add requirements for materials, clearance, or elevation.
Practical notes
- Ask the building department if your parcel is in a mapped overlay.
- Expect longer review timelines and specific submittal checklists.
- Keep finished samples and color cards for design review.
Quick Reference Table: Common Triggers and What to Prepare
| Factor | Why It Triggers Review | What Inspectors Often Ask For |
| Height and size | Larger structures change wind and load | Dimensioned plan and elevation drawings |
| House attachment | Ties into the existing structure | Connection details, fastener schedule, flashing notes |
| Electrical additions | Safety and weather protection | Simple electrical diagram, fixture specs, licensed electrician |
| Setbacks/easements | Property rights and access | Site plan with distances to boundaries and easements |
| Anchoring/footings | Uplift and lateral resistance | Anchor type, spacing, footing depth, soil notes |
| Special districts | Historic, flood, fire safety | Design review form, materials list, maps or surveys |
Use the table as a planning lens. It does not replace local rules, yet it helps you assemble a clean package the first time.
The Crucial Role of Local Regulations (City, County & HOA)
Three layers tend to shape pergola installation outcomes.
- City or county building department. Reviews structure, electrical scope, and code compliance. Sets inspection milestones and issues the building permit.
- Zoning office. Enforces setbacks, height, and lot coverage. Confirms that the location and size respect neighborhood limits. This may live inside the building department in smaller jurisdictions.
- Homeowners association. Reviews the visual fit. Color, finish, post placement, and roof style often require an architectural application. Approval from the HOA does not replace a city permit, and a city permit does not override HOA rules.
Add in special overlays if applicable. Historic preservation boards look at appearance and materials. Floodplain administrators check elevations and site drainage. Fire agencies may set clearance and ember-resistance expectations in high-risk areas.
When you plan how to build a pergola for long-term use, these groups are not obstacles. They are partners that help you avoid surprises like fines, stop-work orders, or forced removal.
How to Find Your Local Requirements: A 3-Step Guide
The fastest path to clarity is a simple, focused workflow. Follow these steps before you purchase a kit or schedule an installer.
Step 1: Locate Building and Zoning Pages
Search your city or county name plus phrases like "building permit," "patio cover," or "accessory structure." Bookmark both the building and zoning pages. Download any handouts on patio covers or accessory structures. Save submittal checklists, typical detail sheets, and sample site plans. If a handout exists for patio covers or accessory structures, you just found your shortcut.
Questions to answer now
- Do they list size or height thresholds for permit exemptions?
- Is a separate electrical permit required for lighting or motors?
- What inspections are listed for small accessory structures?
Step 2: Confirm HOA Design Review Expectations
If your property has an HOA, pull the architectural review section of your CC&Rs. Most associations ask for a site plan showing the pergola footprint, post locations, and distances to fences or walls. Many want color and finish samples and sometimes a photo of the proposed location.
Questions to answer now
- What is the submittal lead time and meeting schedule?
- Are there prohibited colors or materials?
- Do they require neighbor signatures for side-yard work?
Step 3: Assemble a Permit-Ready Package
Clear drawings and data shorten review time. Even if your city allows small pergolas without a formal permit, a complete package keeps everyone aligned.
Include
- A dimensioned site plan with property lines, house outline, pergola footprint, and distances to all boundaries.
- Plan and elevation drawings with height, post spacing, and beam sizes.
- Anchoring details that match the product's engineering.
- Electrical notes for lighting or motors, marked as to be installed by a licensed electrician.
- Manufacturer cut sheets explain how the louver roof sheds water and how the system attaches to posts and beams.
If you are comparing approaches for how to build a pergola, organize the package in a single PDF. Name pages clearly. Add an index so reviewers can find each item quickly. Bundle everything into one tidy file. Reviewers love clarity, and clear files move faster.

The LuxPatio Advantage: Engineered for Compliance, Built for Peace of Mind
A smooth permit experience depends on clarity. LuxPatio's aluminum pergola system is designed to make that clarity easy to show.
Compliance-Ready Drawings and Anchoring
Standardized drawings, post bases, and anchoring diagrams help you demonstrate uplift and lateral resistance. Clear load and spacing details with hardware callouts, align your submittal with reviewer expectations. Clean base alignment also prevents binding as the structure settles.
Louvered Roof with Integrated Drainage
Adjustable louvers give shade when open and channel water into integrated gutters when closed. Downspouts inside the posts route runoff to the grade without streaking frames. Because reviewers often ask how water moves, this design detail is more than comfort. It is a compliance asset.
Electrical-Ready, Professionally Installed
If you choose motorized louvers or integrated lighting, LuxPatio supports a licensed electrician hookup. Weather-rated controls, protected wire paths, and outdoor fixtures simplify inspection. Planning the electrical scope early avoids change orders and keeps your pergola installation on schedule.
Durable Materials and Finish
Powder-coated aluminum resists corrosion and fading. The finish keeps its color, which matters in HOA reviews and long-term maintenance. A stable finish also reduces repaint cycles that might otherwise require additional submissions in tightly controlled communities.
Warranty and Support
A clear warranty structure shows that engineering assumptions are backed by the manufacturer. When your paperwork references system-specific details, review teams see a coherent package. It is easier to approve a pergola that arrives with tested hardware and documented methods.
Professional-Grade Fit and Alignment
Tight tolerances in posts, beams, and louvers keep the system square and quiet under wind load. Reviewers notice well-documented hardware and consistent fastener spacing. Homeowners notice smooth operation and fewer adjustments over time.
If your research into how to build a pergola aims at a low-stress install with permit confidence, these engineering choices pay off during review and after you move in.
Final Thoughts: A Permit is Protection for Your Investment
Permits can feel like one more errand, yet they protect your budget and your home. A permitted pergola is easier to insure, simpler to sell with, and safer to enjoy. You document anchoring, you verify clearances, and you prove that any electrical features meet code. You get peace of mind today and fewer questions when you eventually sell. If you want a louvered pergola that looks right and lasts, put the paperwork on your critical path and treat it like a core step in how to build a pergola that stands the test of time.
FAQs About Permit for a Pergola
Q1: If my pergola is small and freestanding, can I skip permits?
Sometimes small structures qualify for simplified rules, yet size is only one factor. Height, setbacks, and electrical features still apply. Check the building and zoning pages for your address, then confirm with a quick call. Save names and notes from the conversation for your records.
Q2: Do motors aAnd lighting require a separate permit?
Most jurisdictions require an electrical permit when you add a motorized roof, switches, outlets, or lighting. Plan for a dedicated circuit, outdoor-rated components, and a licensed electrician. If your building department uses online permitting, you may file the electrical scope in the same file.
Q3: How close can I place posts to the fence line?
Setbacks vary by zone and lot type. Many side yards require a clear buffer, and easements can further limit location. A simple site plan with measurements to property lines prevents surprises. If space is tight, consider moving a post grid inward or shifting the footprint a few inches.
Q4: What drawings help approvals go faster?
Clean, labeled drawings. Include a site plan, dimensioned plan, elevation views, and details for anchoring and drainage. Provide spec sheets for the system you choose. Reviewers move quickly when they can see height, spacing, and hardware at a glance.
Q5: My property sits in a historic district. What changes?
Expect a design review focused on appearance and materials. Color, finish, and post profiles may need approval before the building department reviews the structure. Build a packet that shows views from the street, color cards, and how the pergola aligns with existing architecture.
Q6: What are common reasons for a denial or delay?
Missing setbacks on the site plan, unclear connections to the house, and incomplete electrical notes lead the list. Anchoring without uplift data also slows review. Respond quickly to comments, attach revised pages instead of replacing the full set, and keep version names consistent.










