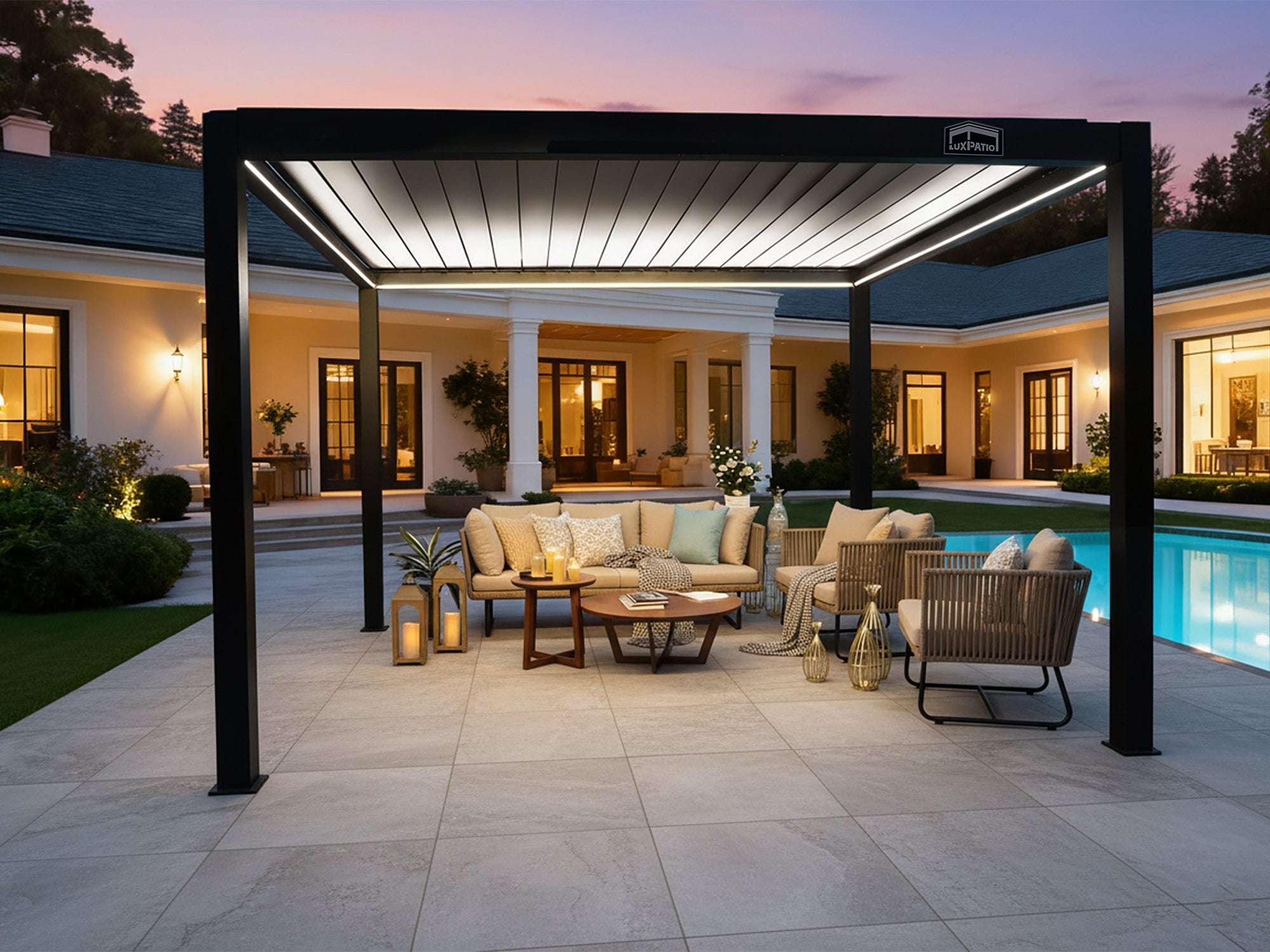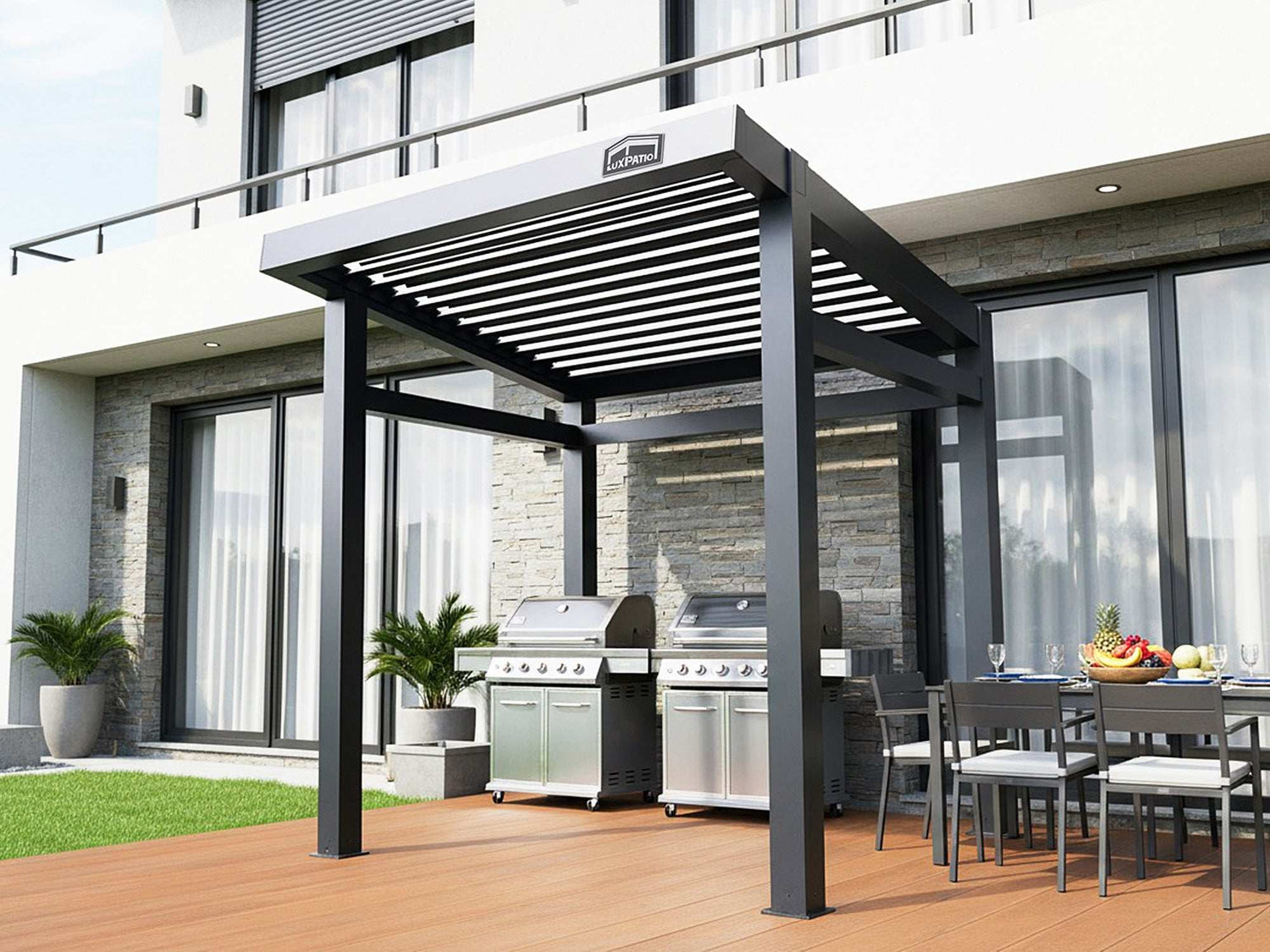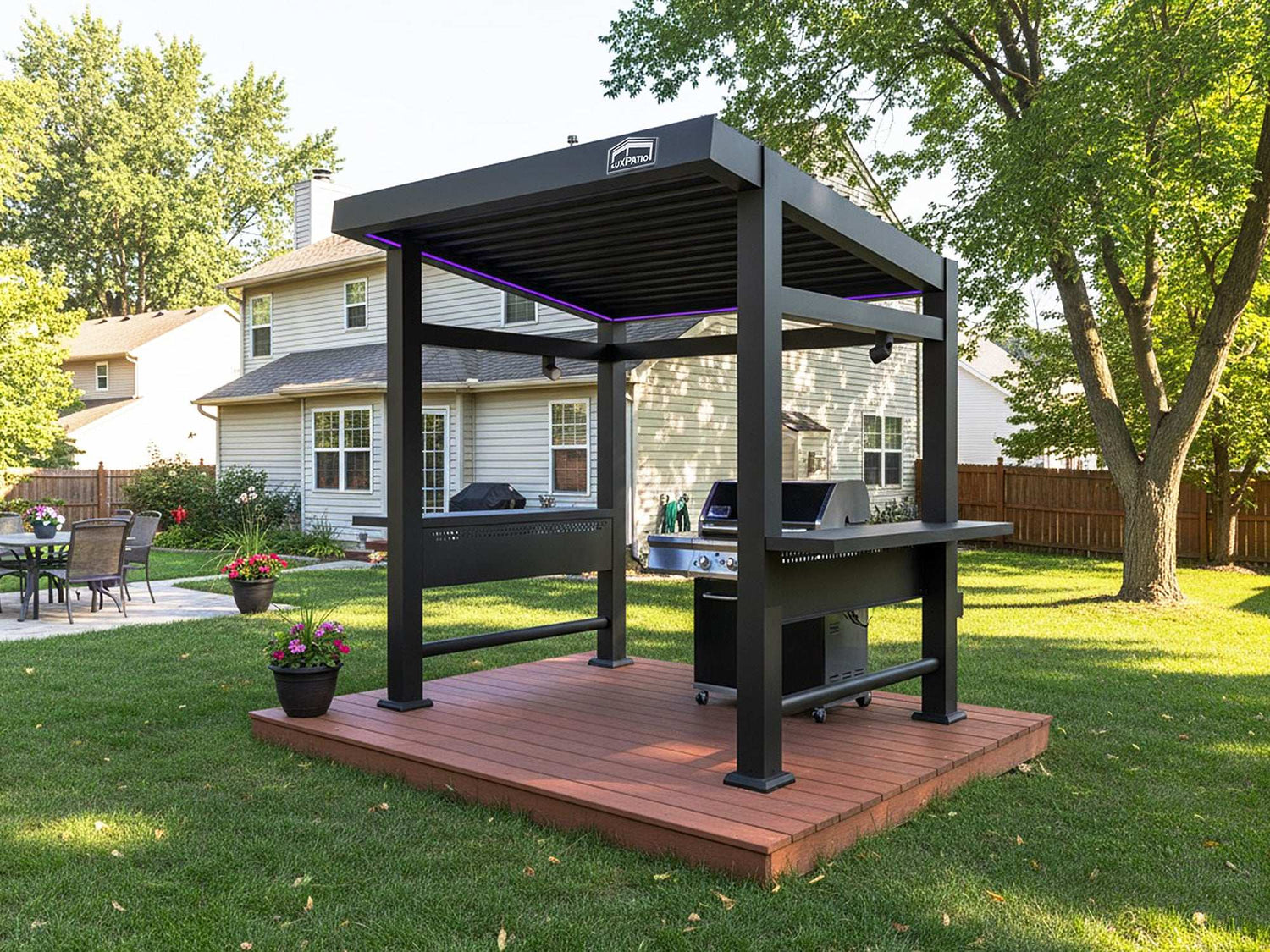A great pergola starts below the surface. If the base is wrong, posts shift, louvers bind, and bolts loosen. If the base is right, everything above feels solid through wind, seasons, and years of backyard use. The goal is simple. Let's build a base that stays true, passes inspection, and fits your yard as it really is. Along the way, you will see how to build a pergola foundation that balances code, craft, and common sense.
Why Pergola Foundation Matters: Stability, Safety & Longevity
Every pergola acts like a sail in a storm. Even an open trellis transfers wind and uplift into the ground through the posts. A proper foundation spreads that load into undisturbed soil and resists frost movement, uplift, racking, and long-term creep. When you get this layer right, you cut wobble, protect finish hardware, reduce leak paths at post bases, and keep the pergola square so louvers and beams stay aligned.
Two code ideas sit behind the craft. Exterior footings are typically placed at least 12 inches below undisturbed grade and below the local frost line, which drives footing depth and diameter. Posts and beams also need a continuous load path to the ground, which means real bearing on concrete or masonry rather than fasteners through surface boards. Rain comes, kids run, furniture moves. A solid base shrugs it off, so the fun parts stay fun.
When owners ask how to build a pergola that feels as solid in year ten as week one, the answer always includes the foundation. It is the quiet part that protects the beautiful part.

Pergola Foundation Planning: 3 Essential Steps Before Digging
Good foundations begin with planning. Spend time here, and the rest goes smoothly.
Utility Locates and Site Scan
Call 811 before any digging. The service is free, and crews mark approximate public utility lines so you do not hit gas, electric, fiber, or water. Private runs inside your property line often need a separate locate from a hired technician. Schedule this step early to avoid delays. If flags fill the lawn, slide the layout a foot or two. Cheaper than moving a line.
Loads, Exposure, and Frost
Scan the site. Open corners, hilltops, and coastal streets feel gustier, which means stronger uplift and a need for better hold-down. Roof-mounted and tall freestanding pergolas experience higher overturning. Designers use wind provisions from nationally recognized standards to size anchors and connections. Local frost depth sets footing embedment to avoid heave.
Layout, Drainage, and Access
Dry-fit the pergola footprint with strings or chalk. Confirm clearance for furniture and walkways. Plan a slight slope for surface water to run away from posts and slab edges. Think about delivery paths for concrete, augers, or ground-screw drivers. A clean, safe work zone speeds the entire pergola installation.
Permits & Building Codes: State, City/County & HOA Requirements
Rules live at three layers in the United States: state code adoption, city or county amendments, and HOA covenants. Some jurisdictions exempt small detached patio covers that sit behind setbacks. Others ask for drawings, load checks, and inspections for any structural work. Model codes set the technical floor for footing depth, frost protection, and anchorage. Local amendments can change dimensions, inspection steps, and paperwork.
How to Move Quickly and Correctly
- Call the residential counter at your building department and describe your project in plain terms.
- Ask about plan submittals, size thresholds, inspections, and any zoning or setback notes.
- If your HOA governs exterior additions, review rules for setbacks, height, color, and attachment. Approvals often require a simple site plan and finish samples. Many readers search for how to build a pergola, hoping that no permit is required. Sometimes that is true for small, detached projects. Many times it is not. A ten-minute call today prevents red tags later.

4 Types of Pergola Foundations
Different sites, soils, and pergola sizes call for different foundations. The options below cover common approaches that align with code expectations and long-term performance.
Cast-In-Place Footings and Piers
Concrete footings sized for soil bearing, frost depth, and uplift resistance remain the most universal solution. A typical detail includes an augered hole to undisturbed soil, concrete placed to the right elevation, and a post base or anchor set to the exact layout. Footing tops sit above the finish grade to keep wood away from standing water, and rebar can tie into the shaft where required. This method handles varied loads and soils and adapts well to sloped yards.
- When it shines: new yards, heavy or tall pergolas, snow country, high wind zones.
- Watch outs: accurate layout, true-plumb anchor setting, and enough cure time before loading.
Thickened-Edge Slabs and Structural Slabs
Some patios use a structural slab or a slab with a thickened edge that can receive cast-in anchors. This works when the slab is engineered for the post reactions, uplift, and crack control. Many backyard patio slabs handle foot traffic and grills, yet they were never designed for concentrated column loads or uplift. Confirm the slab's thickness, reinforcement, and bearing before choosing this path. If in doubt, treat posts as separate footings that pass through saw-cuts in the slab. If the slab qualifies, use cast-in anchors on a new pour or approved post-installed anchors with proper embedment and edge distance. For design checks, follow anchoring-to-concrete rules(embedment、edge distance、cracked concrete)and document calculations per local requirements.
- When it shines: new pours designed for the pergola, retrofits where a structural slab already exists.
- Watch outs: anchor edge distances, crack control joints, and load path checks.
Helical Piles or Ground Screws
Helical piles and certified ground screws transfer load into deeper soils without large excavation. Installers use torque readings as a proxy for capacity, then attach post bases to steel adaptors. This method is clean, fast, and works well where frost and uplift make shallow footings bulky.
- When it shines: tight backyards, decks near trees or roots, sites with deep frost, sandy or expansive soils.
- Watch outs: verified product approvals and proper torque to reach design capacity.
Deck-Integrated Foundations
For a pergola on an elevated deck, posts connect to structural members or continue through openings to independent footings below. Surface boards alone cannot carry the load. Prescriptive deck guidance and local deck standards expect beams and joists to bear correctly and footings to reach undisturbed soil below frost depth.
- When it shines: second-story decks, terraces, or where you want a unified platform.
-
Watch outs: verify tributary loads, blocking, and hardware to avoid racking and uplift failures. If you are exploring building a pergola or evaluating a pergola structure, you can use any of these foundation paths. The right choice depends on soil, climate, exposure, and access.

How to Install a Pergola on an Existing Deck or Concrete Patio
Two existing surfaces show up in most homes: a deck framed in wood and a concrete patio at grade. Each calls for a different approach.
On a Wood Deck
If you are planning a pergola on a deck, connections must land on the structure, not just the boards. Find beams and joists. Map layout with a stud finder, pilot holes, or by removing a board. The connection must land on a structure or continue through openings to new footings. Surface-mount brackets fastened only to deck boards invite movement and failure. Prescriptive deck guidance expects proper bearing and continuous load paths to footings below frost. For more detailed guidance,
A quick win is blocking. Short pieces between joists tame sway for little cost. Block between joists, add sistered members where the post load lands, and include diagonal bracing to resist drift. Through-bolts with proper washers spread the load. Use corrosion-resistant hardware suited to treated lumber.
Where wind governs, tie pergola posts into deck framing and add tension ties from framing to the foundation below. If the deck sits on shallow pads, consider adding new frost-depth footings under the pergola lines.
On a Concrete Patio
Patio slabs look solid. Many are not structural. Test before you trust.
A typical backyard slab may not be designed for concentrated post loads or uplift. If the slab does not meet structural needs, core or saw an opening and pour dedicated footings. Where the slab qualifies, set cast-in anchors during a new pour or use approved post-installed anchors with appropriate embedment and edge distance. Anchorage design should follow concrete code provisions, specifically anchoring-to-concrete requirements for tension and shear checks, embedment, edge distance, and cracked concrete.
Keep post bases above water splash zones. Use sleeves or non-shrink grout at penetrations and seal joints to limit moisture tracking under anchors.
Many owners asking how to build a pergola imagine a simple four-post layout on an existing surface. The practical path is to check the structure, confirm load paths, and add footings or certified deep anchors where needed. That keeps inspections friendly and movement under control.
Pergola Foundation Permits & Building Code Requirements by State
Quick heads-up: these are wayfinders, not final answers. Local pages change. A two-minute call saves a return trip.
- Florida: Coastal winds drive design in many counties. Local pages list permits for pergolas and gazebos and explain submittals.
- California: Some cities exempt small patio covers under an area threshold. Zoning setbacks and separate trade permits can still apply.
- Texas: Cities publish exemption lists and accessory building rules, often with size limits and placement conditions. County pages cover unincorporated areas.
- New York: NYC requires permits and professional filings for decks and occupied roofs. Outside the city, small structures may be exempt depending on local rules.
Pergola Foundation FAQs
Q1: Do I Always Need a Permit for a Freestanding Backyard Pergola?
Cities handle this differently. Some exempt small detached patio covers behind setbacks. Others require permits for any structural work. Even if a permit is not required, the project still needs to meet code. A quick call to the counter saves guesswork.
Q2: How Deep Should Footings Be for a Pergola?
Depth depends on the frost line and the soil. Exterior footings generally sit at least 12 inches below undisturbed ground and below local frost depth. Local amendments can be stricter. Ask your inspector for the frost number they use.
Q3: Can I Bolt Pergola Posts to My Existing Patio Slab?
Only if the slab is designed for the loads and edge distances. Many patios support foot traffic, yet are not engineered for column reactions or uplift. The safe path is a structural slab with cast-in anchors or dedicated footings through the slab. For anchorage design, reference current anchoring-to-concrete checks.
Q4: What If My Yard Has Expansive Clay or Very Sandy Soil?
Deep foundations like helical piles or certified ground screws shine in challenging soils. Installers use torque readings to verify capacity, and many systems carry evaluation reports that help with permitting.
Q5: How Do I Protect Underground Utilities While Digging Footings?
Contact 811 before any digging so public utilities can mark lines with paint or flags. Private lines within your property often require a separate locate by a hired technician. Schedule locates several days before augering.
Final Checklist: Your Foundation for a Lifetime of Outdoor Memories
Before you lift a tool, take one calm lap through this checklist. It catches tiny misses that turn into wobbles, callbacks, or rework. If a line doesn't check out, adjust now while changes are easy.
Layout and Clearances
- Confirm property lines, setbacks, and HOA limits
- Dry-fit footprint with strings or chalk
- Plan drainage away from posts and slab edges
Permits and Code
- Verify permit status and submittal items
- Note local frost depth and wind exposure
- Choose a foundation method that meets code
Soil and Structure
- Call 811 for utility locates
- Test the soil where footings or piles will go
- For decks, land connections on beams or joists, and consider new footings below
Hardware and Anchors
- Select corrosion-resistant post bases and anchors
- Respect edge distances and embedment
- Keep post bases above standing water
Quality and Timing
- Set anchors plumb and to the exact layout
- Allow the concrete to cure before loading
- Recheck plumb and square before setting beams or louvers Build from the ground up, and the rest feels easy. Your evenings outside will thank you.










